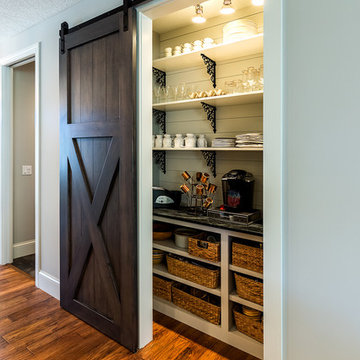Kitchen Pantry Ideas and Designs
Refine by:
Budget
Sort by:Popular Today
161 - 180 of 47,013 photos

Stoffer Photography Interiors
Inspiration for a medium sized traditional l-shaped kitchen pantry in Chicago with a belfast sink, shaker cabinets, black cabinets, marble worktops, white splashback, marble splashback, integrated appliances, medium hardwood flooring, an island and brown floors.
Inspiration for a medium sized traditional l-shaped kitchen pantry in Chicago with a belfast sink, shaker cabinets, black cabinets, marble worktops, white splashback, marble splashback, integrated appliances, medium hardwood flooring, an island and brown floors.

Custom carved wood cabinetry with custom brass Inca handles and Moroccan tile
Photo of a medium sized rustic kitchen pantry in San Diego with recessed-panel cabinets, medium wood cabinets, wood worktops, beige splashback, terracotta splashback, terracotta flooring, beige floors, brown worktops and exposed beams.
Photo of a medium sized rustic kitchen pantry in San Diego with recessed-panel cabinets, medium wood cabinets, wood worktops, beige splashback, terracotta splashback, terracotta flooring, beige floors, brown worktops and exposed beams.
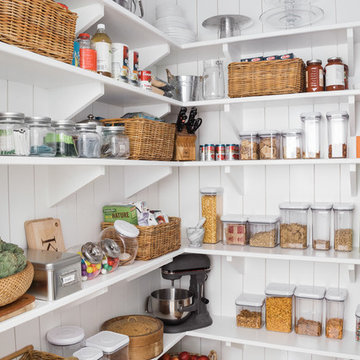
Joyelle West Photography
Medium sized country kitchen pantry in Boston with a belfast sink, open cabinets, white cabinets, marble worktops, stainless steel appliances, light hardwood flooring and an island.
Medium sized country kitchen pantry in Boston with a belfast sink, open cabinets, white cabinets, marble worktops, stainless steel appliances, light hardwood flooring and an island.

Custom cabinetry by Warmington & North
Architect: Hoedemaker Pfeiffer
Photography: Haris Kenjar
This is an example of a traditional u-shaped kitchen pantry in Seattle with open cabinets, white cabinets, wood worktops and white splashback.
This is an example of a traditional u-shaped kitchen pantry in Seattle with open cabinets, white cabinets, wood worktops and white splashback.
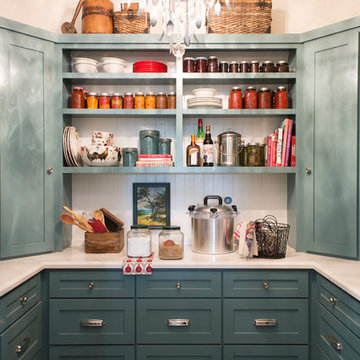
Farmhouse u-shaped kitchen pantry in Sacramento with shaker cabinets, blue cabinets, dark hardwood flooring and brown floors.
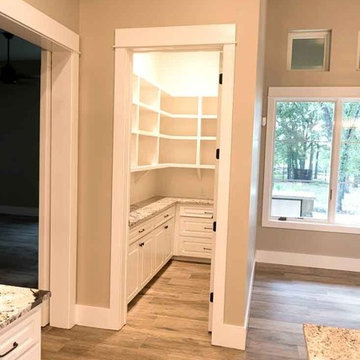
Medium sized country u-shaped kitchen pantry in Austin with raised-panel cabinets, white cabinets, granite worktops, medium hardwood flooring, an island and beige floors.

Photo by Kip Dawkins
This is an example of a large modern u-shaped kitchen pantry in Richmond with a double-bowl sink, white cabinets, soapstone worktops, multi-coloured splashback, marble splashback, stainless steel appliances, medium hardwood flooring, an island, beige floors and open cabinets.
This is an example of a large modern u-shaped kitchen pantry in Richmond with a double-bowl sink, white cabinets, soapstone worktops, multi-coloured splashback, marble splashback, stainless steel appliances, medium hardwood flooring, an island, beige floors and open cabinets.

We added oak where the old wall was and staggered the remaining tile into the new flooring. (The tile continues into the powder room, replacing it would have meant replacing that floor also.)

For this traditional kitchen remodel the clients chose Fieldstone cabinets in the Bainbridge door in Cherry wood with Toffee stain. This gave the kitchen a timeless warm look paired with the great new Fusion Max flooring in Chambord. Fusion Max flooring is a great real wood alternative. The flooring has the look and texture of actual wood while providing all the durability of a vinyl floor. This flooring is also more affordable than real wood. It looks fantastic! (Stop in our showroom to see it in person!) The Cambria quartz countertops in Canterbury add a natural stone look with the easy maintenance of quartz. We installed a built in butcher block section to the island countertop to make a great prep station for the cook using the new 36” commercial gas range top. We built a big new walkin pantry and installed plenty of shelving and countertop space for storage.

Photo of a large traditional kitchen pantry in Grand Rapids with shaker cabinets, medium wood cabinets, composite countertops and beige floors.
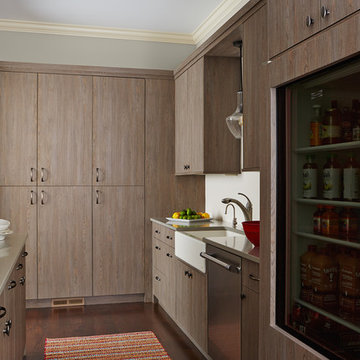
What previously had been a small curved pantry with an entry into a hidden office behind the kitchen was transformed into the prep kitchen space, perfect for hosting large parties and keeping the mess elsewhere and unseen by guests. The prep space is directly behind the kitchen, separated by a pocket door for easy access, and has an exit door into the garage, for staging during these parties.
Using that space to appeal more to our homeowner, MA Peterson modified the space to meet all the details one might need for entertaining or the homeowners love of baking. Not one inch of space was spared in this prep kitchen, including plenty of storage and organization. The space is perfectly thought out to include a sink, dishwasher and refrigerator plus great counter space for easy access to necessary items.
Susan Gilmore Photography

This is an example of a medium sized rural u-shaped kitchen pantry in Chicago with flat-panel cabinets, medium wood cabinets, composite countertops, porcelain flooring, no island and grey floors.
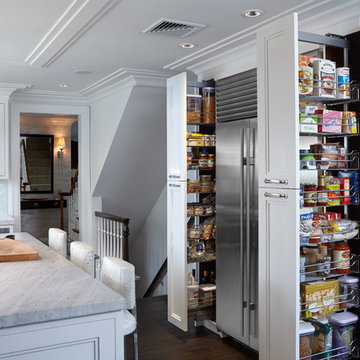
Keith Scott Morton
Large classic l-shaped kitchen pantry in New York with a submerged sink, glass-front cabinets, white cabinets, marble worktops, white splashback, glass tiled splashback, stainless steel appliances, dark hardwood flooring and an island.
Large classic l-shaped kitchen pantry in New York with a submerged sink, glass-front cabinets, white cabinets, marble worktops, white splashback, glass tiled splashback, stainless steel appliances, dark hardwood flooring and an island.

Sue Stubbs
Large rural u-shaped kitchen pantry in Sydney with white cabinets, marble worktops, white splashback, metro tiled splashback, medium hardwood flooring, open cabinets and brown floors.
Large rural u-shaped kitchen pantry in Sydney with white cabinets, marble worktops, white splashback, metro tiled splashback, medium hardwood flooring, open cabinets and brown floors.

Photo of a medium sized traditional l-shaped kitchen pantry in Burlington with raised-panel cabinets, white cabinets, granite worktops, stainless steel appliances, ceramic flooring, no island and white floors.

This beautiful Birmingham, MI home had been renovated prior to our clients purchase, but the style and overall design was not a fit for their family. They really wanted to have a kitchen with a large “eat-in” island where their three growing children could gather, eat meals and enjoy time together. Additionally, they needed storage, lots of storage! We decided to create a completely new space.
The original kitchen was a small “L” shaped workspace with the nook visible from the front entry. It was completely closed off to the large vaulted family room. Our team at MSDB re-designed and gutted the entire space. We removed the wall between the kitchen and family room and eliminated existing closet spaces and then added a small cantilevered addition toward the backyard. With the expanded open space, we were able to flip the kitchen into the old nook area and add an extra-large island. The new kitchen includes oversized built in Subzero refrigeration, a 48” Wolf dual fuel double oven range along with a large apron front sink overlooking the patio and a 2nd prep sink in the island.
Additionally, we used hallway and closet storage to create a gorgeous walk-in pantry with beautiful frosted glass barn doors. As you slide the doors open the lights go on and you enter a completely new space with butcher block countertops for baking preparation and a coffee bar, subway tile backsplash and room for any kind of storage needed. The homeowners love the ability to display some of the wine they’ve purchased during their travels to Italy!
We did not stop with the kitchen; a small bar was added in the new nook area with additional refrigeration. A brand-new mud room was created between the nook and garage with 12” x 24”, easy to clean, porcelain gray tile floor. The finishing touches were the new custom living room fireplace with marble mosaic tile surround and marble hearth and stunning extra wide plank hand scraped oak flooring throughout the entire first floor.
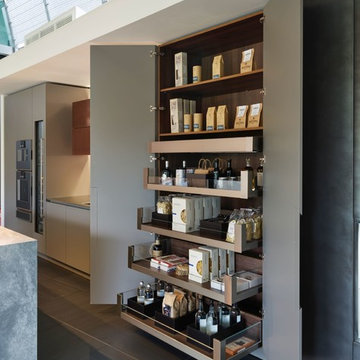
Blum 1200mm SPACE TOWER in LEGRABOX free complete with AMBIA-LINE Inner Dividing System
Design ideas for a large contemporary galley kitchen pantry in Buckinghamshire with flat-panel cabinets, grey cabinets and grey floors.
Design ideas for a large contemporary galley kitchen pantry in Buckinghamshire with flat-panel cabinets, grey cabinets and grey floors.

Dale Christopher Lang
Design ideas for a large modern u-shaped kitchen pantry in Seattle with flat-panel cabinets, white cabinets, stainless steel appliances, medium hardwood flooring and no island.
Design ideas for a large modern u-shaped kitchen pantry in Seattle with flat-panel cabinets, white cabinets, stainless steel appliances, medium hardwood flooring and no island.
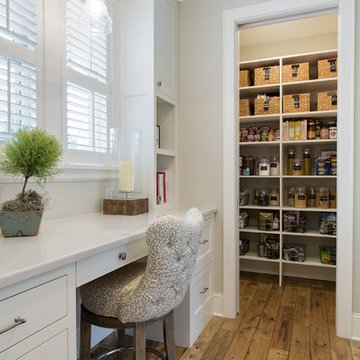
Photo of a large traditional l-shaped kitchen pantry in Minneapolis with a belfast sink, recessed-panel cabinets, white cabinets, marble worktops, white splashback, ceramic splashback, integrated appliances, medium hardwood flooring and an island.
Kitchen Pantry Ideas and Designs
9
