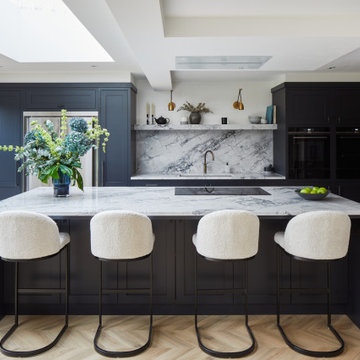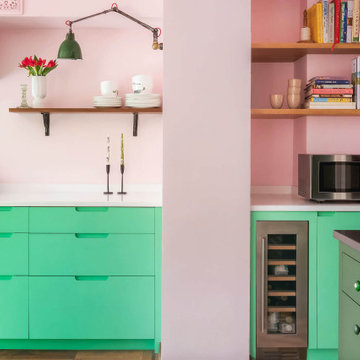Kitchen/Diner Ideas and Designs
Refine by:
Budget
Sort by:Popular Today
121 - 140 of 659,764 photos

This is an example of a large traditional kitchen/diner in Other with a belfast sink, shaker cabinets, green cabinets, marble worktops, green splashback, ceramic splashback, medium hardwood flooring, an island and brown floors.

Modern kitchen completed for a couple with a young family who wanted a practical kitchen with all the mod cons, and one which the whole family could enjoy. Now and in years to come.

Located on the dramatic North Cornwall coast and within a designated Area of Outstanding Natural Beauty (AONB), the clients for this remarkable contemporary family home shared our genuine passion for sustainability, the environment and ecology.
One of the first Hempcrete block buildings in Cornwall, the dwelling’s unique approach to sustainability employs the latest technologies and philosophies whilst utilising traditional building methods and techniques. Wherever practicable the building has been designed to be ‘cement-free’ and environmentally considerate, with the overriding ambition to have the capacity to be ‘off-grid’.
Wood-fibre boarding was used for the internal walls along with eco-cork insulation and render boards. Lime render and plaster throughout complete the finish.
Externally, there are concrete-free substrates to all external landscaping and a natural pool surrounded by planting of native species aids the diverse ecology and environment throughout the site.
A ground Source Heat Pump provides hot water and central heating in conjunction with a PV array with associated battery storage.
Photographs: Stephen Brownhill

The Brief
Designer Aron was tasked with creating the most of a wrap-around space in this Brighton property. For the project an on-trend theme was required, with traditional elements to suit the required style of the kitchen area.
Every inch of space was to be used to fit all kitchen amenities, with plenty of storage and new flooring to be incorporated as part of the works.
Design Elements
To match the trendy style of this property, and the Classic theme required by this client, designer Aron has condured a traditional theme of sage green and oak. The sage green finish brings subtle colour to this project, with oak accents used in the window framing, wall unit cabinetry and built-in dresser storage.
The layout is cleverly designed to fit the space, whilst including all required elements.
Selected appliances were included in the specification of this project, with a reliable Neff Slide & Hide oven, built-in microwave and dishwasher. This client’s own Smeg refrigerator is a nice design element, with an integrated washing machine also fitted behind furniture.
Another stylistic element is the vanilla noir quartz work surfaces that have been used in this space. These are manufactured by supplier Caesarstone and add a further allure to this kitchen space.
Special Inclusions
To add to the theme of the kitchen a number of feature units have been included in the design.
Above the oven area an exposed wall unit provides space for cook books, with another special inclusion the furniture that frames the window. To enhance this feature Aron has incorporated downlights into the furniture for ambient light.
Throughout these inclusions, highlights of oak add a nice warmth to the kitchen space.
Beneath the stairs in this property an enhancement to storage was also incorporated in the form of wine bottle storage and cabinetry. Classic oak flooring has been used throughout the kitchen, outdoor conservatory and hallway.
Project Highlight
The highlight of this project is the well-designed dresser cabinet that has been custom made to fit this space.
Designer Aron has included glass fronted cabinetry, drawer and cupboard storage in this area which adds important storage to this kitchen space. For ambience downlights are fitted into the cabinetry.
The End Result
The outcome of this project is a great on-trend kitchen that makes the most of every inch of space, yet remaining spacious at the same time. In this project Aron has included fantastic flooring and lighting improvements, whilst also undertaking a bathroom renovation at the property.
If you have a similar home project, consult our expert designers to see how we can design your dream space.
Arrange an appointment by visiting a showroom or booking an appointment online.

The kitchen diner of our Fulham Family Home was painted in Paint & Paper Library Capuchin which felt light & elegant, and we added contrast & texture with a granite worktop, pale green & inky blue Shaker kitchen & an oak herringbone parquet floor. A semi sheer curtain helped to prevent glare and added privacy, while the jute rug, upholstered dining chairs & bronze hardware added warmth.

A beautiful bespoke luxury in-frame Shaker style kitchen in Beckenham. The units are painted in sophisticated Off Black from Farrow & Ball and are coupled with stunning stone features in Moonrock Quartzite - the full height stone splashback, shelf and stunning waterfall island. Bespoke features include a large integrated pantry cupboard and bar unit; both with pocket doors, a brass Quooker tap, handles from Buster & Punch and appliances from Siemens, Fisher & Paykel and Air Uno.

Photo of a traditional u-shaped kitchen/diner in London with a belfast sink, shaker cabinets, green cabinets, white splashback, black appliances, medium hardwood flooring, an island, brown floors, white worktops and a vaulted ceiling.

This is an example of a medium sized farmhouse u-shaped kitchen/diner in Surrey with a built-in sink, shaker cabinets, blue cabinets, laminate countertops, blue splashback, ceramic splashback, stainless steel appliances, vinyl flooring, an island, grey floors, brown worktops and exposed beams.

A beautiful bright kitchen with a large island. This kitchen has a stainless steel Rangemaster cooker, a Fisher & Paykel fridge freezer, and a Belfast sink on the island. The cupboards are painted in Little Greene French Grey and the island is in Scree.

This is an example of a large rural kitchen/diner in Essex with a built-in sink, flat-panel cabinets, wood worktops, coloured appliances, porcelain flooring, no island, beige floors and brown worktops.

The beauty of hand-painted, handmade kitchens is that they can be easily added to. This client already had a Hill Farm Furniture kitchen and when they decided to make the area bigger, they asked us back. We redesigned the layout of the kitchen, taking into account their growing family's needs. Bespoke cabinets in a fresh new colour with new Broughton of Leicester door and drawer handles, new appliances and taps created a brand new cosy and homely kitchen. And we didn't stop there, designing, manufacturing and installing bespoke vanity units in the cottage's new ensuite and bathroom.

A really stunning example of what can be achieved with our cabinetry - this kitchen has it all
Medium sized traditional u-shaped kitchen/diner in London with a submerged sink, shaker cabinets, grey cabinets, quartz worktops, white splashback, granite splashback, black appliances, medium hardwood flooring, an island, brown floors and white worktops.
Medium sized traditional u-shaped kitchen/diner in London with a submerged sink, shaker cabinets, grey cabinets, quartz worktops, white splashback, granite splashback, black appliances, medium hardwood flooring, an island, brown floors and white worktops.

This modern, sleek black and gold kitchen is not only beautiful but also perfectly functional.
For more design inspiration check out our portfolio: https://www.mybespokeroom.com/explore

We completed a project in the charming city of York. This kitchen seamlessly blends style, functionality, and a touch of opulence. From the glass roof that bathes the space in natural light to the carefully designed feature wall for a captivating bar area, this kitchen is a true embodiment of sophistication. The first thing that catches your eye upon entering this kitchen is the striking lime green cabinets finished in Little Greene ‘Citrine’, adorned with elegant brushed golden handles from Heritage Brass.

A bright green kitchen renovation in the heart of London.
Using Granada Green, Dulux shade for the kitchen run paired with sugar pink walls.
The open plan kitchen diner houses a central island with bar stools for a breakfast bar and social space.
The checkerboard flooring sits next to reclaimed retrovious flooring with the perfect blend of old and new.
The open larder dresser has wallpapered backing for a bespoke and unique kitchen.

Pergola House is a timber framed single-storey extension to a Victorian family home in the Lee Manor Conservation Area featuring a rich and colourful interior palette.

Photo of a contemporary single-wall kitchen/diner in London with a submerged sink, flat-panel cabinets, white cabinets, wood worktops, grey splashback, metro tiled splashback, integrated appliances, medium hardwood flooring, no island, brown floors and brown worktops.

Welcome to this captivating house renovation, a harmonious fusion of natural allure and modern aesthetics. The kitchen welcomes you with its elegant combination of bamboo and black cabinets, where organic textures meet sleek sophistication. The centerpiece of the living area is a dramatic full-size black porcelain slab fireplace, exuding contemporary flair and making a bold statement. Ascend the floating stair, accented with a sleek glass handrail, and experience a seamless transition between floors, elevating the sense of open space and modern design. As you explore further, you'll discover three modern bathrooms, each featuring similar design elements with bamboo and black accents, creating a cohesive and inviting atmosphere throughout the home. Embrace the essence of this remarkable renovation, where nature-inspired materials and sleek finishes harmonize to create a stylish and inviting living space.

Large kitchen/diner in DC Metro with shaker cabinets, white cabinets, marble worktops, white splashback, an island, white worktops, granite splashback, stainless steel appliances, light hardwood flooring and brown floors.

Basement Georgian kitchen with black limestone, yellow shaker cabinets and open and freestanding kitchen island. War and cherry marble, midcentury accents, leading onto a dining room.
Kitchen/Diner Ideas and Designs
7