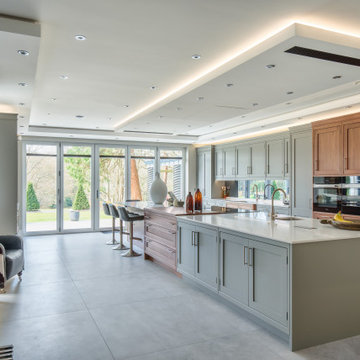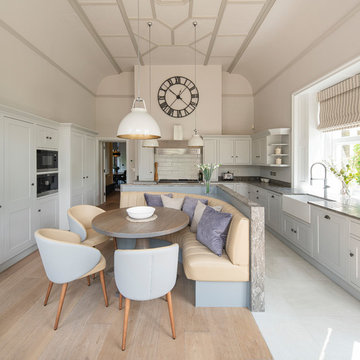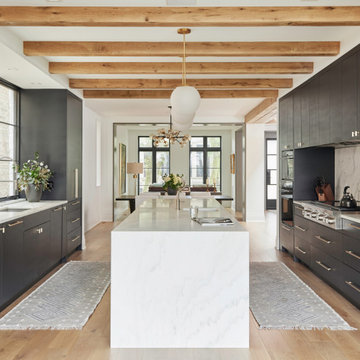Kitchen/Diner Ideas and Designs
Refine by:
Budget
Sort by:Popular Today
141 - 160 of 659,764 photos

Our MD Michael designed this kitchen for a friend & long term client of Design Interiors who, had bought a large plot of land to build his dream home. A large Island with seating was an essential for him as so family had comfortable social seating & he had plenty of worktop space. With this island being so large, Michael designed a central feature around the hob & incorporated the walnut units to divide the island which completed the design of this feature. The addition of the black glass surrounding the 2 BORA induction hobs sections off the cooking zone & adds a finer design detail.
The walnut units & internals combined with Farrow & Ball’s ‘Moles Breath’ & the Statuario Maximus worktops create a contemporary twist on this classic traditional furniture. Michael carefully designed specific storage such as the spice racks, coffee unit & trays as so this design offered every detail whilst remaining minimal & organised.
A built in mirror TV was incorporated into the glass splash back as so that this item becomes invisible when not in use. The appliances of this design are MIELE & a Quooker hot tap has been incorporated.
The small black Contemporary kitchenette has been designed just off the master bedroom for those morning coffees overlooking the grounds from the bedroom’s balcony.

This is an example of a classic u-shaped kitchen/diner in Other with a submerged sink, shaker cabinets, green cabinets, engineered stone countertops, white splashback, metro tiled splashback, stainless steel appliances, a breakfast bar, grey floors and white worktops.

Modern rustic kitchen design featuring a custom metal bar cabinet with open shelving.
Photo of a large rustic u-shaped kitchen/diner in Los Angeles with a submerged sink, flat-panel cabinets, white cabinets, composite countertops, grey splashback, terracotta splashback, stainless steel appliances, terracotta flooring, an island, orange floors, white worktops and a wood ceiling.
Photo of a large rustic u-shaped kitchen/diner in Los Angeles with a submerged sink, flat-panel cabinets, white cabinets, composite countertops, grey splashback, terracotta splashback, stainless steel appliances, terracotta flooring, an island, orange floors, white worktops and a wood ceiling.

This beautiful custom home built by Bowlin Built and designed by Boxwood Avenue in the Reno Tahoe area features creamy walls painted with Benjamin Moore's Swiss Coffee and white oak custom cabinetry. With beautiful granite and marble countertops and handmade backsplash. The dark stained island creates a two-toned kitchen with lovely European oak wood flooring and a large double oven range with a custom hood above!

Trimming out the hood with the walnut is a great way to tie the island and perimeter together.
Inspiration for a medium sized classic l-shaped kitchen/diner in Minneapolis with a submerged sink, shaker cabinets, engineered stone countertops, an island, white cabinets, white splashback, metro tiled splashback, stainless steel appliances, medium hardwood flooring, brown floors and white worktops.
Inspiration for a medium sized classic l-shaped kitchen/diner in Minneapolis with a submerged sink, shaker cabinets, engineered stone countertops, an island, white cabinets, white splashback, metro tiled splashback, stainless steel appliances, medium hardwood flooring, brown floors and white worktops.

Bespoke kitchen designed in-house and manufactured, installed and painted by our local Joiners.
Design ideas for a farmhouse kitchen/diner in Surrey with a belfast sink, shaker cabinets, grey cabinets, granite worktops, white splashback, metro tiled splashback, stainless steel appliances and an island.
Design ideas for a farmhouse kitchen/diner in Surrey with a belfast sink, shaker cabinets, grey cabinets, granite worktops, white splashback, metro tiled splashback, stainless steel appliances and an island.

Casual comfortable family kitchen is the heart of this home! Organization is the name of the game in this fast paced yet loving family! Between school, sports, and work everyone needs to hustle, but this hard working kitchen makes it all a breeze! Photography: Stephen Karlisch

A small galley kitchen with quartz waterfall countertops, LED undercabinet lighting, slab door navy blue cabinets, and brass/gold hardware, panel ready appliances, walnut shelves, and marble backsplashes.

Large contemporary u-shaped kitchen/diner in Orange County with a submerged sink, flat-panel cabinets, black cabinets, marble worktops, white splashback, stone slab splashback, stainless steel appliances, light hardwood flooring, an island, grey floors and white worktops.

Design ideas for a large l-shaped kitchen/diner in Dallas with green cabinets, light hardwood flooring, an island, grey worktops, shaker cabinets, white splashback, ceramic splashback, coloured appliances, a submerged sink, brown floors and engineered stone countertops.

Photo Credit - Katrina Mojzesz
topkatphoto.com
Interior Design - Katja van der Loo
Papyrus Home Design
papyrushomedesign.com
Homeowner & Design Director -
Sue Walter, subeeskitchen.com

Interior Design by Martha O'Hara Interiors; Build by REFINED, LLC; Photography by Troy Thies Photography; Styling by Shannon Gale
Nautical kitchen/diner in Minneapolis with shaker cabinets, grey cabinets and stainless steel appliances.
Nautical kitchen/diner in Minneapolis with shaker cabinets, grey cabinets and stainless steel appliances.

This is an example of a medium sized contemporary l-shaped kitchen/diner in Columbus with a belfast sink, green cabinets, engineered stone countertops, white splashback, ceramic splashback, stainless steel appliances, light hardwood flooring, a breakfast bar, brown floors, white worktops and shaker cabinets.

Chris Snook
Design ideas for a classic kitchen/diner in London with shaker cabinets, composite countertops, an island, grey floors, grey cabinets and white worktops.
Design ideas for a classic kitchen/diner in London with shaker cabinets, composite countertops, an island, grey floors, grey cabinets and white worktops.

Photo of a traditional u-shaped kitchen/diner in Austin with a belfast sink, white cabinets, engineered stone countertops, white splashback, metro tiled splashback, stainless steel appliances and shaker cabinets.

This Lincoln Park renovation transformed a conventionally built Chicago two-flat into a custom single-family residence with a modern, open floor plan. The creative new layout offers open yet defined living spaces and brings abundant natural light deep into the home. The natural wood tones of this beamed ceiling brings warmth to a streamlined modern kitchen, while generous windows beyond maximizes daylight and a strong connection to the outdoors.

The kitchen is designed for two serious home chefs who often entertain guests for dinner parties. Merging the kitchen and dining room into a singular space was a strategic design decision to both foster their style of ‘chefs table’ entertaining, and also make the most efficient use of valuable floor space - a common consideration in most Toronto homes. The table becomes an island-like surface for additional prep space, and also as the surface upon which the meal is eventually enjoyed.

Bob Narod Photography
Inspiration for a large classic u-shaped kitchen/diner in DC Metro with a belfast sink, recessed-panel cabinets, white cabinets, multi-coloured splashback, stainless steel appliances, dark hardwood flooring, an island, multicoloured worktops, marble worktops, mosaic tiled splashback and brown floors.
Inspiration for a large classic u-shaped kitchen/diner in DC Metro with a belfast sink, recessed-panel cabinets, white cabinets, multi-coloured splashback, stainless steel appliances, dark hardwood flooring, an island, multicoloured worktops, marble worktops, mosaic tiled splashback and brown floors.

This large kitchen was desperately needing a refresh. It was far to traditional for the homeowners taste. Additionally, there was no direct path to the dining room as you needed to enter through a butlers pantry. I opened up two doorways into the kitchen from the dining room, which allowed natural light to flow in. The former butlers pantry was then sealed up and became part of the formerly to small pantry. The homeowners now have a 13' long walk through pantry, accessible from both the new bar area and the kitchen.

Emily Followill
Medium sized rural u-shaped kitchen/diner in Atlanta with a submerged sink, white cabinets, stone slab splashback, medium hardwood flooring, brown floors, recessed-panel cabinets, marble worktops, white splashback, integrated appliances, white worktops and no island.
Medium sized rural u-shaped kitchen/diner in Atlanta with a submerged sink, white cabinets, stone slab splashback, medium hardwood flooring, brown floors, recessed-panel cabinets, marble worktops, white splashback, integrated appliances, white worktops and no island.
Kitchen/Diner Ideas and Designs
8