Ensuite Bathroom Ideas and Designs
Refine by:
Budget
Sort by:Popular Today
61 - 80 of 461,481 photos

Located right off the Primary bedroom – this bathroom is located in the far corners of the house. It should be used as a retreat, to rejuvenate and recharge – exactly what our homeowners asked for. We came alongside our client – listening to the pain points and hearing the need and desire for a functional, calming retreat, a drastic change from the disjointed, previous space with exposed pipes from a previous renovation. We worked very closely through the design and materials selections phase, hand selecting the marble tile on the feature wall, sourcing luxe gold finishes and suggesting creative solutions (like the shower’s linear drain and the hidden niche on the inside of the shower’s knee wall). The Maax Tosca soaker tub is a main feature and our client's #1 request. Add the Toto Nexus bidet toilet and a custom double vanity with a countertop tower for added storage, this luxury retreat is a must for busy, working parents.

This serene master bathroom design forms part of a master suite that is sure to make every day brighter. The large master bathroom includes a separate toilet compartment with a Toto toilet for added privacy, and is connected to the bedroom and the walk-in closet, all via pocket doors. The main part of the bathroom includes a luxurious freestanding Victoria + Albert bathtub situated near a large window with a Riobel chrome floor mounted tub spout. It also has a one-of-a-kind open shower with a cultured marble gray shower base, 12 x 24 polished Venatino wall tile with 1" chrome Schluter Systems strips used as a unique decorative accent. The shower includes a storage niche and shower bench, along with rainfall and handheld showerheads, and a sandblasted glass panel. Next to the shower is an Amba towel warmer. The bathroom cabinetry by Koch and Company incorporates two vanity cabinets and a floor to ceiling linen cabinet, all in a Fairway door style in charcoal blue, accented by Alno hardware crystal knobs and a super white granite eased edge countertop. The vanity area also includes undermount sinks with chrome faucets, Granby sconces, and Luna programmable lit mirrors. This bathroom design is sure to inspire you when getting ready for the day or provide the ultimate space to relax at the end of the day!

The highlight of the Master Bathroom is a free-standing burnished iron bathtub.
Robert Benson Photography
Design ideas for an expansive farmhouse ensuite bathroom in New York with a submerged sink, shaker cabinets, grey cabinets, marble worktops, a freestanding bath, white walls and medium hardwood flooring.
Design ideas for an expansive farmhouse ensuite bathroom in New York with a submerged sink, shaker cabinets, grey cabinets, marble worktops, a freestanding bath, white walls and medium hardwood flooring.

Design ideas for a large classic ensuite bathroom in Tampa with flat-panel cabinets, grey cabinets, a freestanding bath, a built-in shower, a bidet, grey tiles, porcelain tiles, beige walls, porcelain flooring, a submerged sink, engineered stone worktops, brown floors, an open shower, white worktops, a shower bench, double sinks and a floating vanity unit.

Inspiration for a medium sized traditional ensuite bathroom in Dallas with flat-panel cabinets, light wood cabinets, a built-in shower, a two-piece toilet, white tiles, porcelain tiles, white walls, ceramic flooring, a submerged sink, engineered stone worktops, grey floors, a hinged door, white worktops, a shower bench and double sinks.

Corner shower with stone slab walls, a corner niche, bench and House of Rohl fixtures.
Photos by Chris Veith
This is an example of a large traditional ensuite bathroom in New York with beaded cabinets, a submerged bath, white tiles, mosaic tiles, marble flooring, a submerged sink, quartz worktops, white floors, a hinged door and white worktops.
This is an example of a large traditional ensuite bathroom in New York with beaded cabinets, a submerged bath, white tiles, mosaic tiles, marble flooring, a submerged sink, quartz worktops, white floors, a hinged door and white worktops.
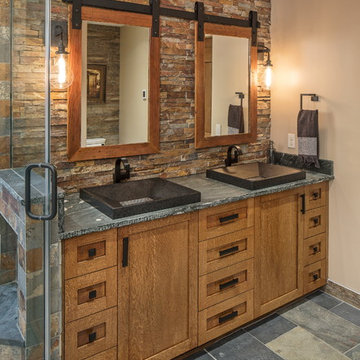
Photo of a rustic ensuite bathroom in Omaha with shaker cabinets, medium wood cabinets, a freestanding bath, a walk-in shower, brown tiles, stone tiles and soapstone worktops.
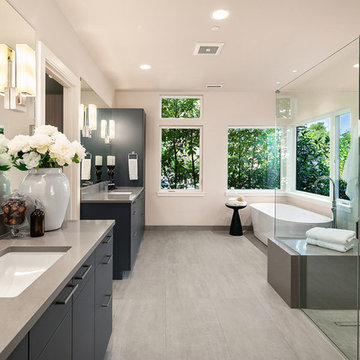
Design ideas for a contemporary ensuite bathroom in Seattle with flat-panel cabinets, grey cabinets, a freestanding bath, a corner shower, beige walls, a submerged sink, grey floors, a hinged door and grey worktops.

Master Bathroom - Demo'd complete bathroom. Installed Large soaking tub, subway tile to the ceiling, two new rain glass windows, custom smokehouse cabinets, Quartz counter tops and all new chrome fixtures.

Chris Nolasco
Inspiration for a large classic ensuite bathroom in Los Angeles with distressed cabinets, a claw-foot bath, a walk-in shower, a two-piece toilet, white tiles, metro tiles, white walls, marble flooring, a submerged sink, marble worktops, multi-coloured floors, an open shower, multi-coloured worktops and recessed-panel cabinets.
Inspiration for a large classic ensuite bathroom in Los Angeles with distressed cabinets, a claw-foot bath, a walk-in shower, a two-piece toilet, white tiles, metro tiles, white walls, marble flooring, a submerged sink, marble worktops, multi-coloured floors, an open shower, multi-coloured worktops and recessed-panel cabinets.
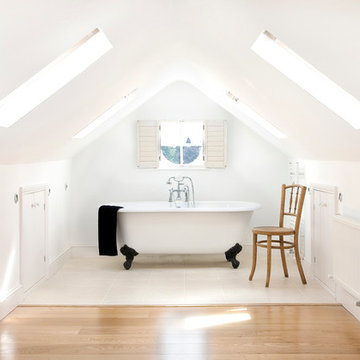
This is an example of a medium sized contemporary ensuite bathroom in London with a claw-foot bath and ceramic flooring.

James Maynard, Vantage Imagery
Inspiration for a contemporary ensuite bathroom in Denver with a freestanding bath, a built-in shower, grey tiles and feature lighting.
Inspiration for a contemporary ensuite bathroom in Denver with a freestanding bath, a built-in shower, grey tiles and feature lighting.

Download our free ebook, Creating the Ideal Kitchen. DOWNLOAD NOW
Our clients were in the market for an upgrade from builder grade in their Glen Ellyn bathroom! They came to us requesting a more spa like experience and a designer’s eye to create a more refined space.
A large steam shower, bench and rain head replaced a dated corner bathtub. In addition, we added heated floors for those cool Chicago months and several storage niches and built-in cabinets to keep extra towels and toiletries out of sight. The use of circles in the tile, cabinetry and new window in the shower give this primary bath the character it was lacking, while lowering and modifying the unevenly vaulted ceiling created symmetry in the space. The end result is a large luxurious spa shower, more storage space and improvements to the overall comfort of the room. A nice upgrade from the existing builder grade space!
Photography by @margaretrajic
Photo stylist @brandidevers
Do you have an older home that has great bones but needs an upgrade? Contact us here to see how we can help!

Farmhouse ensuite bathroom in San Francisco with flat-panel cabinets, white cabinets, double sinks, a built in vanity unit, an alcove shower, white walls, marble flooring, a submerged sink, marble worktops, beige floors, a hinged door, white worktops and a vaulted ceiling.
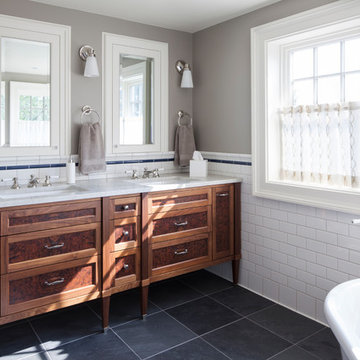
Sitting in one of Capital Hill’s beautiful neighborhoods, the exterior of this residence portrays a
bungalow style home as from the Arts and Craft era. By adding a large dormer to east side of the house,
the street appeal was maintained which allowed for a large master suite to be added to the second
floor. As a result, the two guest bedrooms and bathroom were relocated to give to master suite the
space it needs. Although much renovation was done to the Federalist interior, the original charm was
kept by continuing the formal molding and other architectural details throughout the house. In addition
to opening up the stair to the entry and floor above, the sense of gained space was furthered by opening
up the kitchen to the dining room and remodeling the space to provide updated finishes and appliances
as well as custom cabinetry and a hutch. The main level also features an added powder room with a
beautiful black walnut vanity.
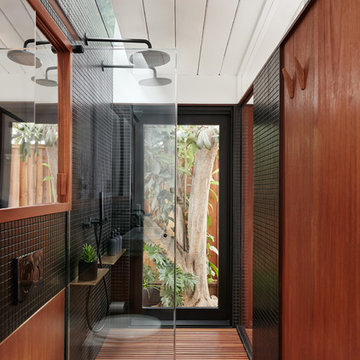
Jean Bai/Konstrukt Photo
Inspiration for a small contemporary ensuite bathroom in San Francisco with flat-panel cabinets, medium wood cabinets, a double shower, a wall mounted toilet, black tiles, ceramic tiles, black walls, an open shower and a wall-mounted sink.
Inspiration for a small contemporary ensuite bathroom in San Francisco with flat-panel cabinets, medium wood cabinets, a double shower, a wall mounted toilet, black tiles, ceramic tiles, black walls, an open shower and a wall-mounted sink.

Inspiration for a large contemporary ensuite wet room bathroom in Seattle with recessed-panel cabinets, dark wood cabinets, an alcove bath, grey walls, marble flooring, a submerged sink, engineered stone worktops, black floors, a sliding door and white worktops.

Design & Build Team: Anchor Builders,
Photographer: Andrea Rugg Photography
Inspiration for a large traditional ensuite bathroom in Minneapolis with recessed-panel cabinets, white cabinets, a claw-foot bath, marble flooring, engineered stone worktops, a shower/bath combination, grey walls, a console sink, stone tiles and white tiles.
Inspiration for a large traditional ensuite bathroom in Minneapolis with recessed-panel cabinets, white cabinets, a claw-foot bath, marble flooring, engineered stone worktops, a shower/bath combination, grey walls, a console sink, stone tiles and white tiles.
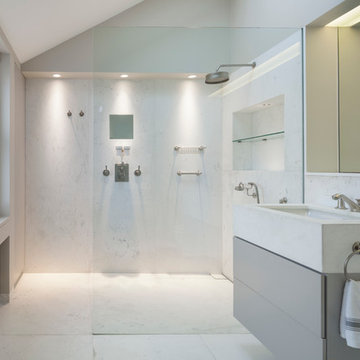
Matt Clayton
Design ideas for a contemporary ensuite bathroom in London with a submerged sink, flat-panel cabinets, grey cabinets, marble worktops, marble flooring, white walls and a built-in shower.
Design ideas for a contemporary ensuite bathroom in London with a submerged sink, flat-panel cabinets, grey cabinets, marble worktops, marble flooring, white walls and a built-in shower.
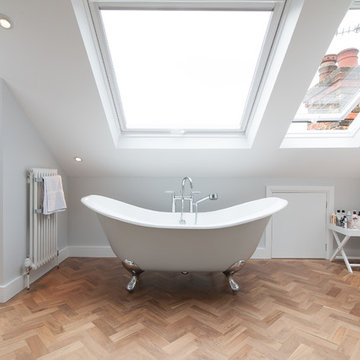
Overview
Dormer loft conversion.
The Brief
Our client wanted a master bedroom with lots of simple wardrobe space, a vanity area and bathroom.
Our Solution
We’ve enjoyed working on a loft or two over the years. In fact, we cut our teeth working with loft conversion company for many years – honing our understanding of the technical and spatial jigsaw of loft design.
The aesthetic was for a crisp external treatment with feature glazing to bring in lots of light, use the view and avoid the ‘big ugly box’ syndrome that affects most loft design.
We worked through several layout options before getting planning and building control in place for our client.
An amazing parquet floor and well-placed bathroom furniture make this loft stand out, our client hopes to add a complementary ground floor extension in future to complete the overhaul of this 1930’s semi.
Ensuite Bathroom Ideas and Designs
4

 Shelves and shelving units, like ladder shelves, will give you extra space without taking up too much floor space. Also look for wire, wicker or fabric baskets, large and small, to store items under or next to the sink, or even on the wall.
Shelves and shelving units, like ladder shelves, will give you extra space without taking up too much floor space. Also look for wire, wicker or fabric baskets, large and small, to store items under or next to the sink, or even on the wall.  The sink, the mirror, shower and/or bath are the places where you might want the clearest and strongest light. You can use these if you want it to be bright and clear. Otherwise, you might want to look at some soft, ambient lighting in the form of chandeliers, short pendants or wall lamps. You could use accent lighting around your bath in the form to create a tranquil, spa feel, as well.
The sink, the mirror, shower and/or bath are the places where you might want the clearest and strongest light. You can use these if you want it to be bright and clear. Otherwise, you might want to look at some soft, ambient lighting in the form of chandeliers, short pendants or wall lamps. You could use accent lighting around your bath in the form to create a tranquil, spa feel, as well. 