Ensuite Bathroom Ideas and Designs
Refine by:
Budget
Sort by:Popular Today
141 - 160 of 461,632 photos

Primary luxury bathroom with large floating vanity with white flush-panel cabinets and brass cabinet hardware, marble slab countertops with double under-mount porcelain sinks. Operable transom windows above the large mirror. White walls and ceiling along with white stone floor tile in a contemporary home in Berkeley/Oakland hills.
Jonathan Mitchell Photography

Luxury master bath in Barrington with a wet room featuring a claw-foot tub, chrome tub filler, and marble hex tile.
Medium sized traditional ensuite wet room bathroom in Chicago with recessed-panel cabinets, grey cabinets, a claw-foot bath, a two-piece toilet, grey walls, marble flooring, a submerged sink, quartz worktops, white floors, a hinged door, white worktops, a wall niche, double sinks and a built in vanity unit.
Medium sized traditional ensuite wet room bathroom in Chicago with recessed-panel cabinets, grey cabinets, a claw-foot bath, a two-piece toilet, grey walls, marble flooring, a submerged sink, quartz worktops, white floors, a hinged door, white worktops, a wall niche, double sinks and a built in vanity unit.
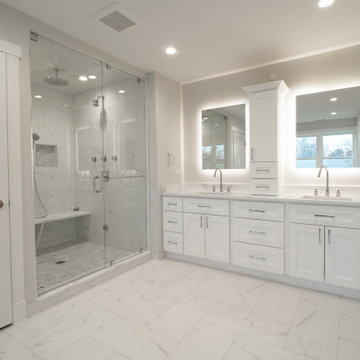
Second story addition and full gut remodel.
Giant steam shower.
6 1/2 foot free standing tub
Toilet room
Design ideas for a large contemporary ensuite bathroom in Chicago with shaker cabinets, white cabinets, a freestanding bath, a walk-in shower, grey tiles, porcelain tiles, white walls, ceramic flooring, quartz worktops, beige floors, white worktops, a shower bench, double sinks, a built in vanity unit, a one-piece toilet, a submerged sink and a hinged door.
Design ideas for a large contemporary ensuite bathroom in Chicago with shaker cabinets, white cabinets, a freestanding bath, a walk-in shower, grey tiles, porcelain tiles, white walls, ceramic flooring, quartz worktops, beige floors, white worktops, a shower bench, double sinks, a built in vanity unit, a one-piece toilet, a submerged sink and a hinged door.
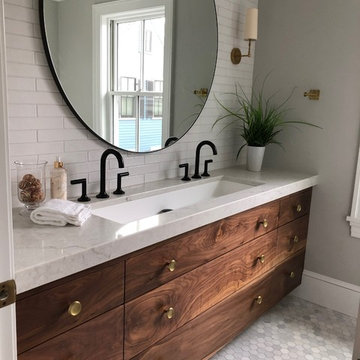
Photo of a medium sized bohemian ensuite bathroom in Boston with flat-panel cabinets, brown cabinets, metro tiles, grey walls, porcelain flooring, engineered stone worktops, grey floors and white worktops.

The master bathroom features a custom flat panel vanity with Caesarstone countertop, onyx look porcelain wall tiles, patterned cement floor tiles and a metallic look accent tile around the mirror, over the toilet and on the shampoo niche.
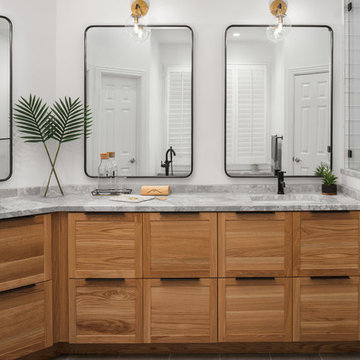
Morgan Nowland
Medium sized modern ensuite bathroom in Nashville with recessed-panel cabinets, light wood cabinets, a freestanding bath, a corner shower, yellow tiles, cement tiles, white walls, porcelain flooring, a submerged sink, marble worktops, grey floors, a hinged door and grey worktops.
Medium sized modern ensuite bathroom in Nashville with recessed-panel cabinets, light wood cabinets, a freestanding bath, a corner shower, yellow tiles, cement tiles, white walls, porcelain flooring, a submerged sink, marble worktops, grey floors, a hinged door and grey worktops.

Overlook of the bathroom, shower, and toilet.
Beautiful bath remodels for a dramatic look. We installed a frameless shower. White free-standing sink and one-piece toilet. We added beautiful bath ceramic tiles to complete the desired style. A bench seat was installed in the shower to support hygiene rituals. A towel warmer in the bathroom gives immense relaxation and pleasure. The final look was great and trendy
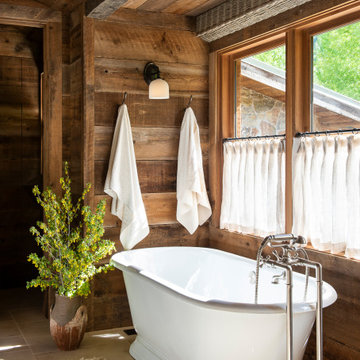
Design ideas for a rustic ensuite bathroom in Other with a freestanding bath, brown walls and beige floors.
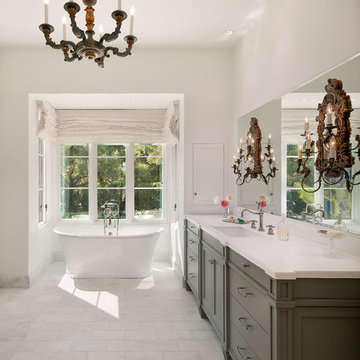
Jim Bartsch Photography
Photo of an expansive mediterranean ensuite bathroom in Santa Barbara with recessed-panel cabinets, green cabinets, a freestanding bath, white walls, porcelain flooring and a submerged sink.
Photo of an expansive mediterranean ensuite bathroom in Santa Barbara with recessed-panel cabinets, green cabinets, a freestanding bath, white walls, porcelain flooring and a submerged sink.

Photo of a large industrial ensuite bathroom in San Diego with a freestanding bath, a double shower, grey tiles, grey walls, concrete flooring, a vessel sink, wooden worktops, open cabinets, medium wood cabinets, a wall mounted toilet and brown worktops.
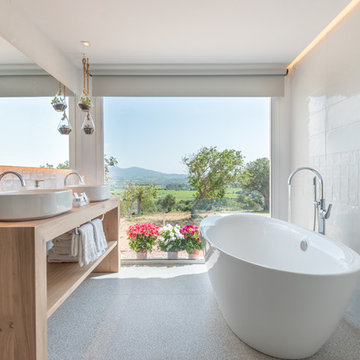
Inspiration for a contemporary ensuite bathroom in DC Metro with open cabinets, light wood cabinets, a freestanding bath, white tiles, a vessel sink, wooden worktops, grey floors and brown worktops.

Our clients wanted to add an ensuite bathroom to their charming 1950’s Cape Cod, but they were reluctant to sacrifice the only closet in their owner’s suite. The hall bathroom they’d been sharing with their kids was also in need of an update so we took this into consideration during the design phase to come up with a creative new layout that would tick all their boxes.
By relocating the hall bathroom, we were able to create an ensuite bathroom with a generous shower, double vanity, and plenty of space left over for a separate walk-in closet. We paired the classic look of marble with matte black fixtures to add a sophisticated, modern edge. The natural wood tones of the vanity and teak bench bring warmth to the space. A frosted glass pocket door to the walk-through closet provides privacy, but still allows light through. We gave our clients additional storage by building drawers into the Cape Cod’s eave space.

This is an example of a medium sized classic ensuite bathroom in Los Angeles with blue cabinets, a built-in shower, marble tiles, blue walls, porcelain flooring, a submerged sink, engineered stone worktops, white floors, a hinged door, white worktops, a shower bench, double sinks, a built in vanity unit, white tiles and recessed-panel cabinets.

Large traditional ensuite bathroom in Dallas with shaker cabinets, grey cabinets, a submerged bath, a built-in shower, a two-piece toilet, grey tiles, porcelain tiles, white walls, marble flooring, a submerged sink, marble worktops, white floors, a hinged door, white worktops, a shower bench, double sinks and a built in vanity unit.

Custom built-in cabinetry
Inspiration for an expansive classic ensuite bathroom in Houston with beaded cabinets, white cabinets, a freestanding bath, a built-in shower, white walls, medium hardwood flooring, an integrated sink, engineered stone worktops, brown floors, a hinged door, white worktops, a shower bench, a single sink and a built in vanity unit.
Inspiration for an expansive classic ensuite bathroom in Houston with beaded cabinets, white cabinets, a freestanding bath, a built-in shower, white walls, medium hardwood flooring, an integrated sink, engineered stone worktops, brown floors, a hinged door, white worktops, a shower bench, a single sink and a built in vanity unit.

View of Owner's Bath shower, plus 1 of 2 walk-in closets.
Inspiration for a farmhouse ensuite bathroom in Columbus with shaker cabinets, white cabinets, an alcove shower, a two-piece toilet, white tiles, ceramic tiles, ceramic flooring, a submerged sink, engineered stone worktops, black floors, a hinged door, white worktops, an enclosed toilet, double sinks and a built in vanity unit.
Inspiration for a farmhouse ensuite bathroom in Columbus with shaker cabinets, white cabinets, an alcove shower, a two-piece toilet, white tiles, ceramic tiles, ceramic flooring, a submerged sink, engineered stone worktops, black floors, a hinged door, white worktops, an enclosed toilet, double sinks and a built in vanity unit.

Specific to this photo: A view of our vanity with their choice in an open shower. Our vanity is 60-inches and made with solid timber paired with naturally sourced Carrara marble from Italy. The homeowner chose silver hardware throughout their bathroom, which is featured in the faucets along with their shower hardware. The shower has an open door, and features glass paneling, chevron black accent ceramic tiling, multiple shower heads, and an in-wall shelf.
This bathroom was a collaborative project in which we worked with the architect in a home located on Mervin Street in Bentleigh East in Australia.
This master bathroom features our Davenport 60-inch bathroom vanity with double basin sinks in the Hampton Gray coloring. The Davenport model comes with a natural white Carrara marble top sourced from Italy.
This master bathroom features an open shower with multiple streams, chevron tiling, and modern details in the hardware. This master bathroom also has a freestanding curved bath tub from our brand, exclusive to Australia at this time. This bathroom also features a one-piece toilet from our brand, exclusive to Australia. Our architect focused on black and silver accents to pair with the white and grey coloring from the main furniture pieces.

Inspiration for a small retro ensuite bathroom in San Francisco with shaker cabinets, light wood cabinets, a two-piece toilet, white tiles, ceramic tiles, white walls, ceramic flooring, a submerged sink, engineered stone worktops, black floors, a hinged door, white worktops, a shower bench, double sinks and a built in vanity unit.

Design ideas for a large classic ensuite bathroom in Los Angeles with brown cabinets, a built-in bath, a built-in shower, a one-piece toilet, white tiles, marble tiles, a submerged sink, marble worktops, a hinged door, white worktops, a shower bench, a single sink, a built in vanity unit, recessed-panel cabinets, white walls and grey floors.
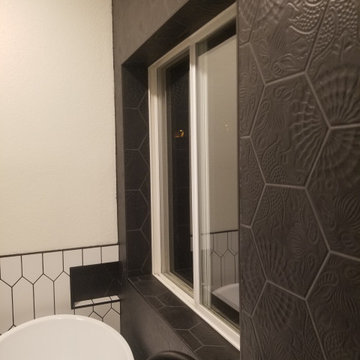
Inspiration for a medium sized modern ensuite bathroom in Denver with flat-panel cabinets, white cabinets, a freestanding bath, a corner shower, black and white tiles, porcelain tiles, black walls, porcelain flooring, solid surface worktops, black floors, a hinged door and white worktops.
Ensuite Bathroom Ideas and Designs
8

 Shelves and shelving units, like ladder shelves, will give you extra space without taking up too much floor space. Also look for wire, wicker or fabric baskets, large and small, to store items under or next to the sink, or even on the wall.
Shelves and shelving units, like ladder shelves, will give you extra space without taking up too much floor space. Also look for wire, wicker or fabric baskets, large and small, to store items under or next to the sink, or even on the wall.  The sink, the mirror, shower and/or bath are the places where you might want the clearest and strongest light. You can use these if you want it to be bright and clear. Otherwise, you might want to look at some soft, ambient lighting in the form of chandeliers, short pendants or wall lamps. You could use accent lighting around your bath in the form to create a tranquil, spa feel, as well.
The sink, the mirror, shower and/or bath are the places where you might want the clearest and strongest light. You can use these if you want it to be bright and clear. Otherwise, you might want to look at some soft, ambient lighting in the form of chandeliers, short pendants or wall lamps. You could use accent lighting around your bath in the form to create a tranquil, spa feel, as well. 