Ensuite Bathroom Ideas and Designs
Refine by:
Budget
Sort by:Popular Today
121 - 140 of 461,632 photos

Concorde Blade dimensional tile was used on the shower walls to create an elegant beach reference.
Kohler Margaux single lever faucets add to the clean simplicity.

We put in an extra bathroom with the extension. We designed this vanity unit, which was custom made, and added in large baskets to hold towels and linens. We love using wall lights in bathrooms to add some warmth and charm.
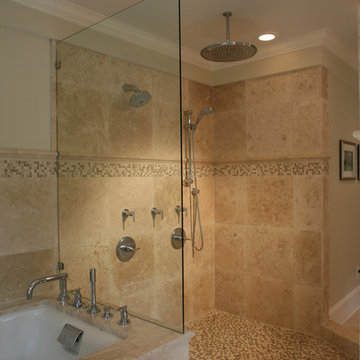
David Tyson & Dennis Nodine
Photo of an expansive traditional ensuite bathroom in Charlotte with granite worktops, a double shower, stone tiles, mosaic tile flooring and beige walls.
Photo of an expansive traditional ensuite bathroom in Charlotte with granite worktops, a double shower, stone tiles, mosaic tile flooring and beige walls.
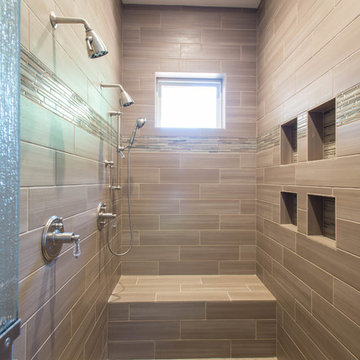
Michael Hunter Photography
Design ideas for a large classic ensuite bathroom in Dallas with brown tiles, ceramic tiles, ceramic flooring and a double shower.
Design ideas for a large classic ensuite bathroom in Dallas with brown tiles, ceramic tiles, ceramic flooring and a double shower.
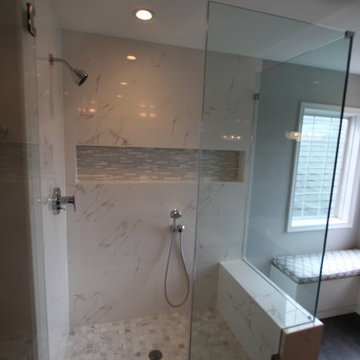
This is an example of a medium sized contemporary ensuite bathroom in DC Metro with a submerged sink, flat-panel cabinets, dark wood cabinets, engineered stone worktops, a freestanding bath, a corner shower, a two-piece toilet, white tiles, porcelain tiles, grey walls and porcelain flooring.
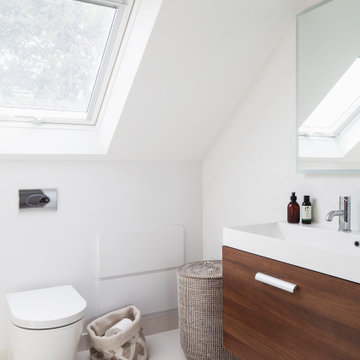
The master suite combined muted tones, textures and sumptuous finishes to emulate a luxurious hotel suite with unique origami style wall tiles for the feature end walls in the en-suite.
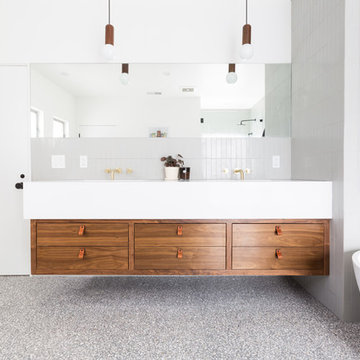
Remodeled by Lion Builder construction
Design By Veneer Designs
Design ideas for a large midcentury ensuite bathroom in Los Angeles with flat-panel cabinets, dark wood cabinets, a freestanding bath, an alcove shower, a one-piece toilet, grey tiles, ceramic tiles, white walls, terrazzo flooring, a submerged sink, engineered stone worktops, grey floors, a hinged door and white worktops.
Design ideas for a large midcentury ensuite bathroom in Los Angeles with flat-panel cabinets, dark wood cabinets, a freestanding bath, an alcove shower, a one-piece toilet, grey tiles, ceramic tiles, white walls, terrazzo flooring, a submerged sink, engineered stone worktops, grey floors, a hinged door and white worktops.
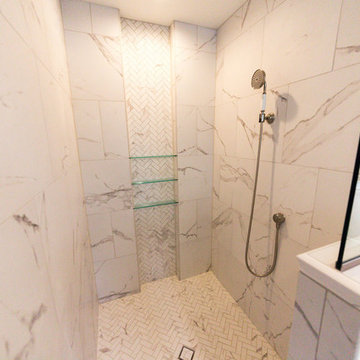
Design ideas for a large contemporary ensuite bathroom in Omaha with recessed-panel cabinets, white cabinets, a freestanding bath, a built-in shower, a two-piece toilet, white tiles, marble tiles, beige walls, marble flooring, a submerged sink, quartz worktops, white floors, an open shower and beige worktops.
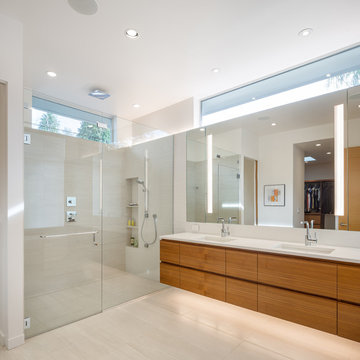
Modern ensuite bathroom in Portland with flat-panel cabinets, medium wood cabinets, an alcove shower, a submerged sink, beige floors, a hinged door and white worktops.

Chris Snook
Urban ensuite bathroom in London with grey cabinets, a built-in shower, a wall mounted toilet, pink tiles, pink walls, limestone flooring, limestone worktops, black floors, a hinged door and black worktops.
Urban ensuite bathroom in London with grey cabinets, a built-in shower, a wall mounted toilet, pink tiles, pink walls, limestone flooring, limestone worktops, black floors, a hinged door and black worktops.
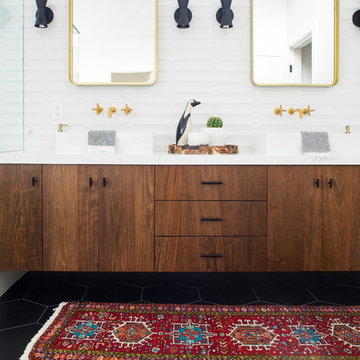
Lane Dittoe Photographs
[FIXE] design house interors
Design ideas for a medium sized midcentury ensuite bathroom in Orange County with flat-panel cabinets, dark wood cabinets, a freestanding bath, a built-in shower, white tiles, ceramic tiles, white walls, porcelain flooring, a vessel sink, engineered stone worktops, black floors and a hinged door.
Design ideas for a medium sized midcentury ensuite bathroom in Orange County with flat-panel cabinets, dark wood cabinets, a freestanding bath, a built-in shower, white tiles, ceramic tiles, white walls, porcelain flooring, a vessel sink, engineered stone worktops, black floors and a hinged door.
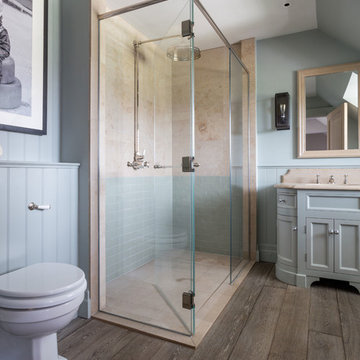
En-Suite bathroom
www.johnevansdesign.com
(Photographed by Billy Bolton)
Design ideas for a medium sized farmhouse ensuite bathroom in West Midlands with recessed-panel cabinets, grey cabinets, a walk-in shower, a one-piece toilet, blue walls, medium hardwood flooring, a built-in sink, marble worktops, brown floors and a hinged door.
Design ideas for a medium sized farmhouse ensuite bathroom in West Midlands with recessed-panel cabinets, grey cabinets, a walk-in shower, a one-piece toilet, blue walls, medium hardwood flooring, a built-in sink, marble worktops, brown floors and a hinged door.

Photography by Michael J. Lee
Design ideas for a large classic ensuite bathroom in Boston with recessed-panel cabinets, grey cabinets, a freestanding bath, an alcove shower, a one-piece toilet, grey walls, marble flooring, a submerged sink, marble worktops, white floors, a hinged door and white worktops.
Design ideas for a large classic ensuite bathroom in Boston with recessed-panel cabinets, grey cabinets, a freestanding bath, an alcove shower, a one-piece toilet, grey walls, marble flooring, a submerged sink, marble worktops, white floors, a hinged door and white worktops.
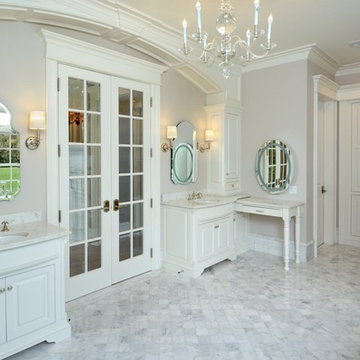
Stansbury Photography
View the dramatic video of this captivating home here: http://bit.ly/22rjvjP

Inspiration for a large contemporary ensuite bathroom in San Francisco with a submerged sink, an alcove shower, white walls, marble flooring, white floors, a hinged door, grey cabinets, a freestanding bath, marble worktops and recessed-panel cabinets.
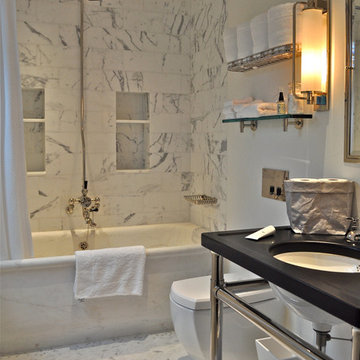
Guest bathroom with custom solid marble tub.
Photo of a medium sized traditional ensuite bathroom in Other with an integrated sink, marble worktops, an alcove bath, a shower/bath combination, a one-piece toilet, white tiles, mosaic tiles, white walls, mosaic tile flooring and open cabinets.
Photo of a medium sized traditional ensuite bathroom in Other with an integrated sink, marble worktops, an alcove bath, a shower/bath combination, a one-piece toilet, white tiles, mosaic tiles, white walls, mosaic tile flooring and open cabinets.

This is an example of a medium sized retro ensuite bathroom in Phoenix with flat-panel cabinets, medium wood cabinets, a built-in shower, a one-piece toilet, grey tiles, porcelain tiles, white walls, porcelain flooring, a submerged sink, engineered stone worktops, grey floors, an open shower, white worktops, a wall niche, double sinks, a built in vanity unit and wood walls.

©Teague Hunziker.
Built in 1969. Architects Buff and Hensman
Inspiration for a medium sized retro ensuite wet room bathroom in Los Angeles with flat-panel cabinets, medium wood cabinets, white worktops, a freestanding bath, medium hardwood flooring, an integrated sink, marble worktops, brown floors and a hinged door.
Inspiration for a medium sized retro ensuite wet room bathroom in Los Angeles with flat-panel cabinets, medium wood cabinets, white worktops, a freestanding bath, medium hardwood flooring, an integrated sink, marble worktops, brown floors and a hinged door.

A revised window layout allowed us to create a separate toilet room and a large wet room, incorporating a 5′ x 5′ shower area with a built-in undermount air tub. The shower has every feature the homeowners wanted, including a large rain head, separate shower head and handheld for specific temperatures and multiple users. In lieu of a free-standing tub, the undermount installation created a clean built-in feel and gave the opportunity for extra features like the air bubble option and two custom niches.

Master bathroom featuring freestanding tub, white oak vanity and linen cabinet, large format porcelain tile with a concrete look. Brass fixtures and bronze hardware.
Ensuite Bathroom Ideas and Designs
7

 Shelves and shelving units, like ladder shelves, will give you extra space without taking up too much floor space. Also look for wire, wicker or fabric baskets, large and small, to store items under or next to the sink, or even on the wall.
Shelves and shelving units, like ladder shelves, will give you extra space without taking up too much floor space. Also look for wire, wicker or fabric baskets, large and small, to store items under or next to the sink, or even on the wall.  The sink, the mirror, shower and/or bath are the places where you might want the clearest and strongest light. You can use these if you want it to be bright and clear. Otherwise, you might want to look at some soft, ambient lighting in the form of chandeliers, short pendants or wall lamps. You could use accent lighting around your bath in the form to create a tranquil, spa feel, as well.
The sink, the mirror, shower and/or bath are the places where you might want the clearest and strongest light. You can use these if you want it to be bright and clear. Otherwise, you might want to look at some soft, ambient lighting in the form of chandeliers, short pendants or wall lamps. You could use accent lighting around your bath in the form to create a tranquil, spa feel, as well. 