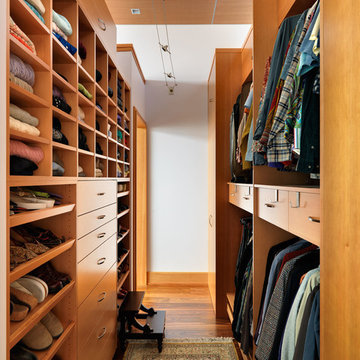Walk-in Wardrobe Ideas and Designs
Refine by:
Budget
Sort by:Popular Today
21 - 40 of 34,773 photos
Item 1 of 2
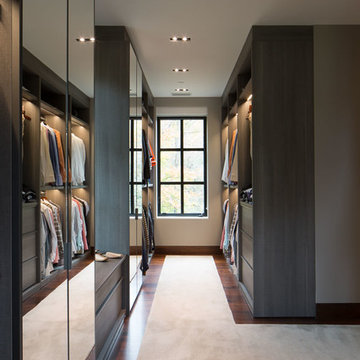
poliformdc.com
Design ideas for an expansive contemporary walk-in wardrobe for men in DC Metro with flat-panel cabinets, carpet, beige floors and grey cabinets.
Design ideas for an expansive contemporary walk-in wardrobe for men in DC Metro with flat-panel cabinets, carpet, beige floors and grey cabinets.
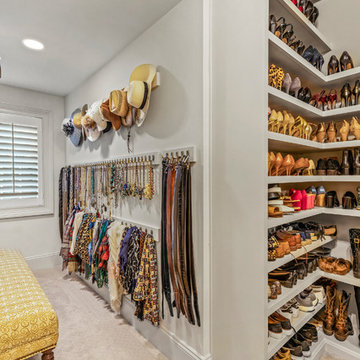
Design ideas for a large traditional gender neutral walk-in wardrobe in Cleveland with recessed-panel cabinets, white cabinets, carpet and beige floors.
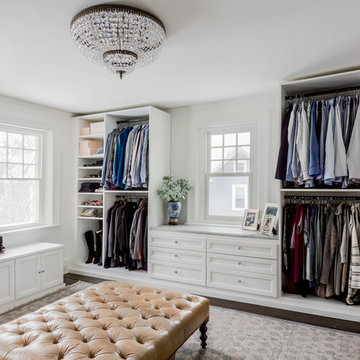
Photo of a traditional walk-in wardrobe for women in Boston with open cabinets, white cabinets, dark hardwood flooring and brown floors.
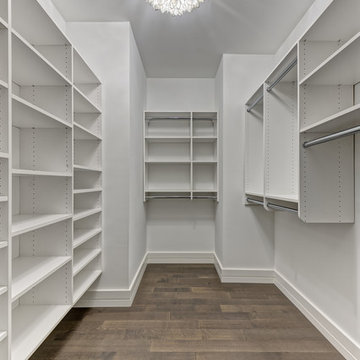
Design ideas for a medium sized classic gender neutral walk-in wardrobe in New York with flat-panel cabinets, white cabinets, painted wood flooring and brown floors.
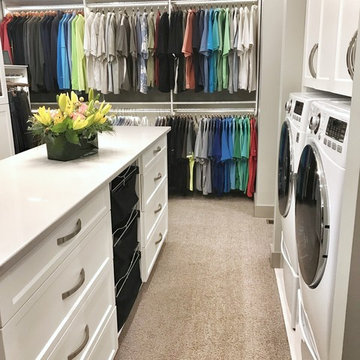
Inspiration for a large classic walk-in wardrobe in Other with flat-panel cabinets, white cabinets, carpet and beige floors.

Design ideas for a large modern gender neutral walk-in wardrobe in Other with flat-panel cabinets, dark wood cabinets, porcelain flooring and black floors.
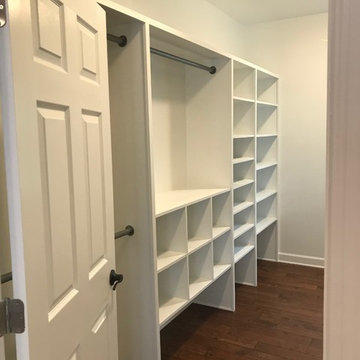
Design ideas for a medium sized classic gender neutral walk-in wardrobe in Nashville with open cabinets, white cabinets, medium hardwood flooring and brown floors.

"When I first visited the client's house, and before seeing the space, I sat down with my clients to understand their needs. They told me they were getting ready to remodel their bathroom and master closet, and they wanted to get some ideas on how to make their closet better. The told me they wanted to figure out the closet before they did anything, so they presented their ideas to me, which included building walls in the space to create a larger master closet. I couldn't visual what they were explaining, so we went to the space. As soon as I got in the space, it was clear to me that we didn't need to build walls, we just needed to have the current closets torn out and replaced with wardrobes, create some shelving space for shoes and build an island with drawers in a bench. When I proposed that solution, they both looked at me with big smiles on their faces and said, 'That is the best idea we've heard, let's do it', then they asked me if I could design the vanity as well.
"I used 3/4" Melamine, Italian walnut, and Donatello thermofoil. The client provided their own countertops." - Leslie Klinck, Designer
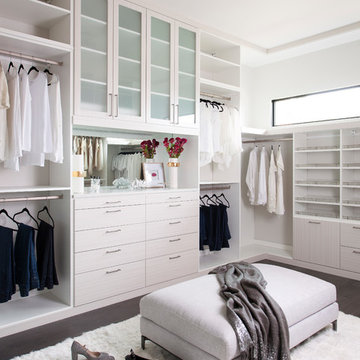
Photo of a large contemporary walk-in wardrobe for women in Austin with shaker cabinets, white cabinets, dark hardwood flooring and brown floors.
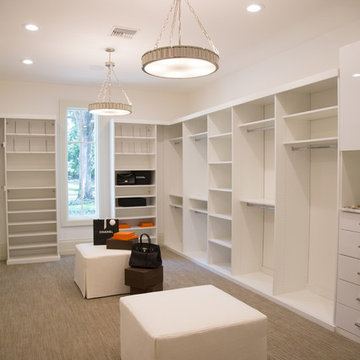
Classic white melamine White Glass doors
This is an example of a medium sized modern gender neutral walk-in wardrobe in Los Angeles with flat-panel cabinets, white cabinets and carpet.
This is an example of a medium sized modern gender neutral walk-in wardrobe in Los Angeles with flat-panel cabinets, white cabinets and carpet.
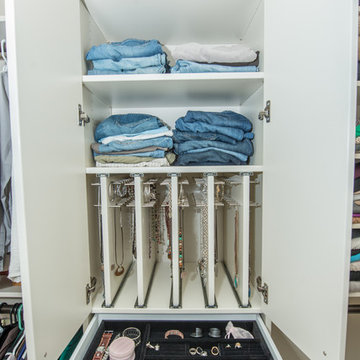
Wilhelm Photography
Design ideas for a large traditional gender neutral walk-in wardrobe in Other with open cabinets, white cabinets, carpet and grey floors.
Design ideas for a large traditional gender neutral walk-in wardrobe in Other with open cabinets, white cabinets, carpet and grey floors.
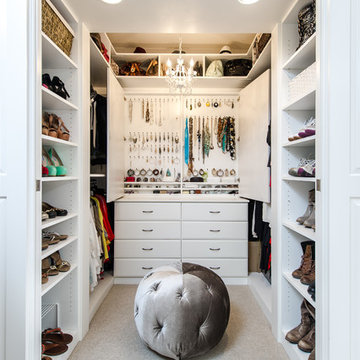
Unlimited Style Photography
This is an example of a small traditional walk-in wardrobe for women in Los Angeles with raised-panel cabinets, white cabinets and carpet.
This is an example of a small traditional walk-in wardrobe for women in Los Angeles with raised-panel cabinets, white cabinets and carpet.
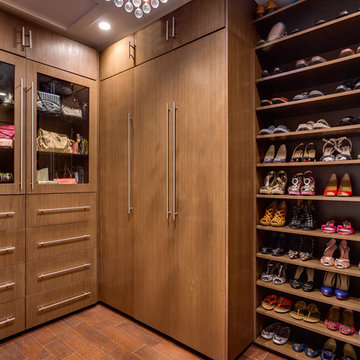
This is an example of a contemporary gender neutral walk-in wardrobe in Miami with medium wood cabinets, dark hardwood flooring, flat-panel cabinets and brown floors.
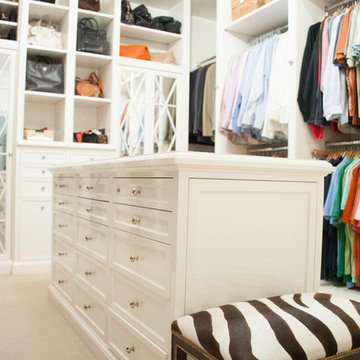
Squared Away - Designed & Organized Closet
Photography by Karen Sachar & Co.
Inspiration for a large classic walk-in wardrobe for women in Houston with recessed-panel cabinets, white cabinets and carpet.
Inspiration for a large classic walk-in wardrobe for women in Houston with recessed-panel cabinets, white cabinets and carpet.
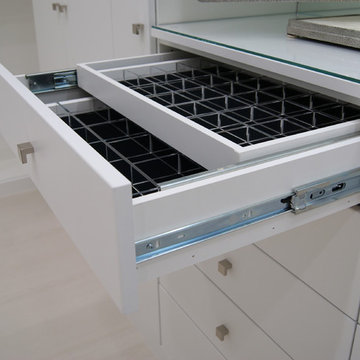
The double jewely drawer has consistently been one of the most popular closet accessories
Inspiration for a contemporary walk-in wardrobe in Houston.
Inspiration for a contemporary walk-in wardrobe in Houston.
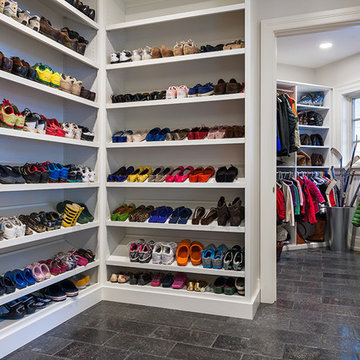
Photographer: Tom Crane
Inspiration for a classic gender neutral walk-in wardrobe in Philadelphia with limestone flooring.
Inspiration for a classic gender neutral walk-in wardrobe in Philadelphia with limestone flooring.
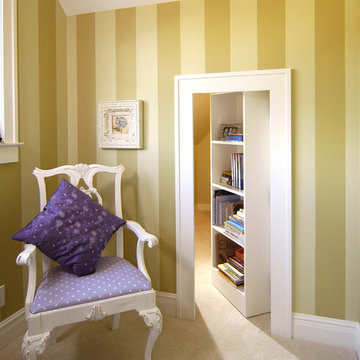
The challenge of this modern version of a 1920s shingle-style home was to recreate the classic look while avoiding the pitfalls of the original materials. The composite slate roof, cement fiberboard shake siding and color-clad windows contribute to the overall aesthetics. The mahogany entries are surrounded by stone, and the innovative soffit materials offer an earth-friendly alternative to wood. You’ll see great attention to detail throughout the home, including in the attic level board and batten walls, scenic overlook, mahogany railed staircase, paneled walls, bordered Brazilian Cherry floor and hideaway bookcase passage. The library features overhead bookshelves, expansive windows, a tile-faced fireplace, and exposed beam ceiling, all accessed via arch-top glass doors leading to the great room. The kitchen offers custom cabinetry, built-in appliances concealed behind furniture panels, and glass faced sideboards and buffet. All details embody the spirit of the craftspeople who established the standards by which homes are judged.
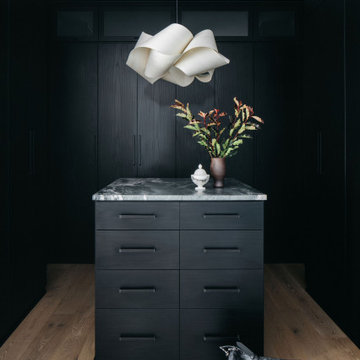
Contemporary walk-in wardrobe in Chicago with flat-panel cabinets, black cabinets and grey floors.
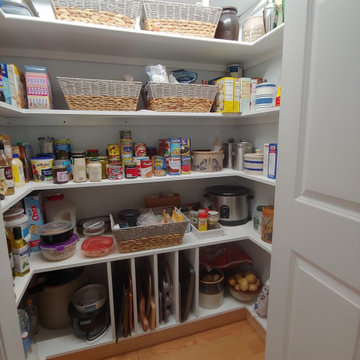
Adding a custom designed pantry can be a game changer for your kitchen. These pantries are rooted in functionality while being more aesthetically pleasing than traditional wire shelving. We added corner shelves for maximum storage, pull-out drawers for easy access and vertical dividers for sheet pans, cookie sheets, serving platters and more.
Walk-in Wardrobe Ideas and Designs
2
