Walk-in Wardrobe Ideas and Designs
Refine by:
Budget
Sort by:Popular Today
81 - 100 of 34,773 photos
Item 1 of 2
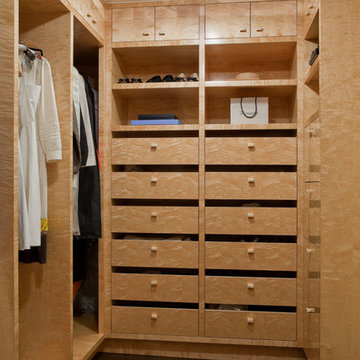
Design ideas for a contemporary gender neutral walk-in wardrobe in New York with flat-panel cabinets, beige cabinets, dark hardwood flooring and brown floors.

EUROPEAN MODERN MASTERPIECE! Exceptionally crafted by Sudderth Design. RARE private, OVERSIZED LOT steps from Exclusive OKC Golf and Country Club on PREMIER Wishire Blvd in Nichols Hills. Experience majestic courtyard upon entering the residence.
Aesthetic Purity at its finest! Over-sized island in Chef's kitchen. EXPANSIVE living areas that serve as magnets for social gatherings. HIGH STYLE EVERYTHING..From fixtures, to wall paint/paper, hardware, hardwoods, and stones. PRIVATE Master Retreat with sitting area, fireplace and sliding glass doors leading to spacious covered patio. Master bath is STUNNING! Floor to Ceiling marble with ENORMOUS closet. Moving glass wall system in living area leads to BACKYARD OASIS with 40 foot covered patio, outdoor kitchen, fireplace, outdoor bath, and premier pool w/sun pad and hot tub! Well thought out OPEN floor plan has EVERYTHING! 3 car garage with 6 car motor court. THE PLACE TO BE...PICTURESQUE, private retreat.
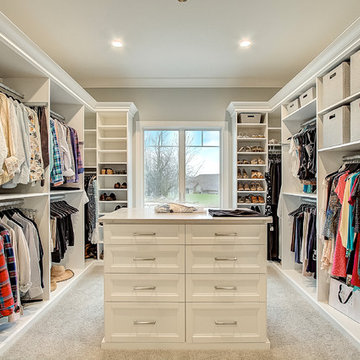
Inspiration for a traditional gender neutral walk-in wardrobe in Milwaukee with recessed-panel cabinets, white cabinets, carpet and beige floors.

Inspiration for a contemporary walk-in wardrobe for men in Los Angeles with open cabinets, light wood cabinets, light hardwood flooring and feature lighting.
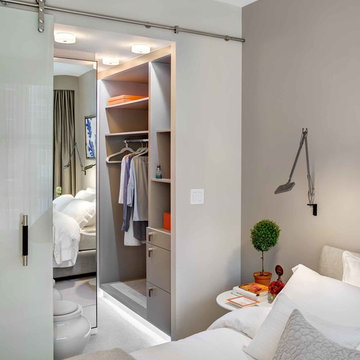
Take a look at this stylish closet. Despite its large size, it does not take up much free space. On the other hand, the closet adds some functionality and high style to the bedroom interior next to it.
When you look at this closet, you see that the closet is kind of built into the wall, does not bulge out and does not take up much free space. This closet fits harmoniously into the interior of this apartment not only in size but also in color.
You can add some functionality and high-style to your own bedroom interior as well by placing a stylish and beautiful closet next to your bedroom. Contact our design studio in NYC and order our professionals who are bound to know the shortest way to beauty and functionality!
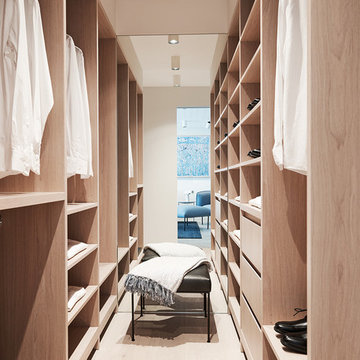
Photography: Damian Bennett
Styling: Emma Elizabeth Designs
Inspiration for a contemporary gender neutral walk-in wardrobe in Sydney with open cabinets, light wood cabinets, light hardwood flooring, beige floors and feature lighting.
Inspiration for a contemporary gender neutral walk-in wardrobe in Sydney with open cabinets, light wood cabinets, light hardwood flooring, beige floors and feature lighting.

Tk Images
Design ideas for a large classic gender neutral walk-in wardrobe in Houston with flat-panel cabinets, grey cabinets, light hardwood flooring and brown floors.
Design ideas for a large classic gender neutral walk-in wardrobe in Houston with flat-panel cabinets, grey cabinets, light hardwood flooring and brown floors.

Design by Nicole Cohen of Closet Works
This is an example of a large traditional gender neutral walk-in wardrobe in Chicago with shaker cabinets, grey cabinets, medium hardwood flooring and brown floors.
This is an example of a large traditional gender neutral walk-in wardrobe in Chicago with shaker cabinets, grey cabinets, medium hardwood flooring and brown floors.
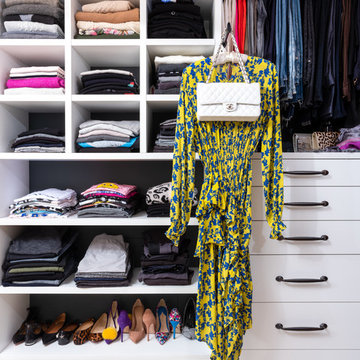
Claire Esparros
Photo of a large contemporary gender neutral walk-in wardrobe in New York with open cabinets and white cabinets.
Photo of a large contemporary gender neutral walk-in wardrobe in New York with open cabinets and white cabinets.

This home features many timeless designs and was catered to our clients and their five growing children
Inspiration for a large country walk-in wardrobe for women in Phoenix with white cabinets, carpet, grey floors and open cabinets.
Inspiration for a large country walk-in wardrobe for women in Phoenix with white cabinets, carpet, grey floors and open cabinets.

Double barn doors make a great entryway into this large his and hers master closet.
Photos by Chris Veith
Inspiration for an expansive classic gender neutral walk-in wardrobe in New York with dark wood cabinets, light hardwood flooring and flat-panel cabinets.
Inspiration for an expansive classic gender neutral walk-in wardrobe in New York with dark wood cabinets, light hardwood flooring and flat-panel cabinets.
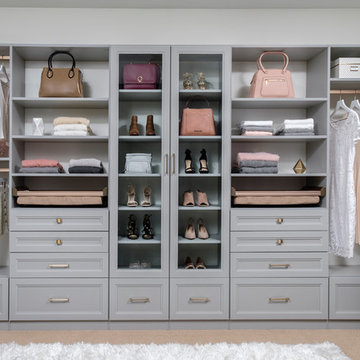
This is an example of a medium sized modern walk-in wardrobe for women in Dallas with recessed-panel cabinets, grey cabinets, carpet and beige floors.
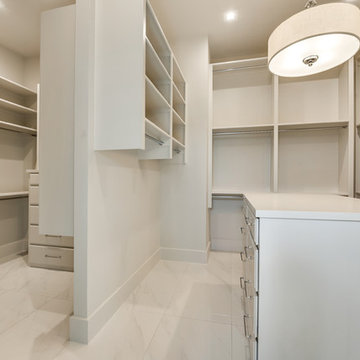
Inspiration for a large modern gender neutral walk-in wardrobe in Dallas with louvered cabinets, white cabinets, marble flooring and white floors.
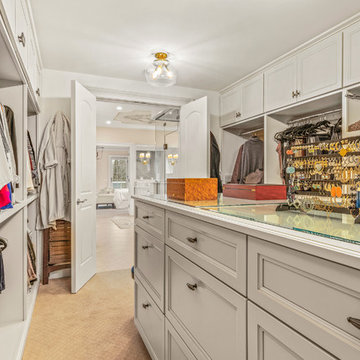
Large traditional gender neutral walk-in wardrobe in Cleveland with recessed-panel cabinets, white cabinets, carpet and beige floors.
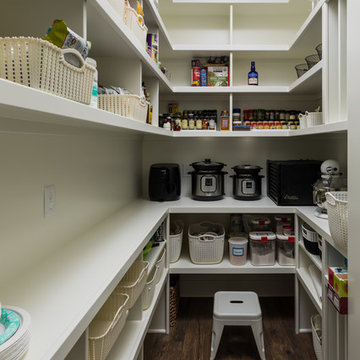
Inspiration for a medium sized traditional walk-in wardrobe in Grand Rapids with laminate floors and brown floors.

On the main level of Hearth and Home is a full luxury master suite complete with all the bells and whistles. Access the suite from a quiet hallway vestibule, and you’ll be greeted with plush carpeting, sophisticated textures, and a serene color palette. A large custom designed walk-in closet features adjustable built ins for maximum storage, and details like chevron drawer faces and lit trifold mirrors add a touch of glamour. Getting ready for the day is made easier with a personal coffee and tea nook built for a Keurig machine, so you can get a caffeine fix before leaving the master suite. In the master bathroom, a breathtaking patterned floor tile repeats in the shower niche, complemented by a full-wall vanity with built-in storage. The adjoining tub room showcases a freestanding tub nestled beneath an elegant chandelier.
For more photos of this project visit our website: https://wendyobrienid.com.
Photography by Valve Interactive: https://valveinteractive.com/
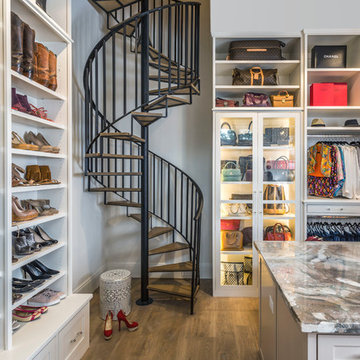
Inspiration for a traditional walk-in wardrobe for women in Houston with open cabinets, white cabinets, dark hardwood flooring and brown floors.
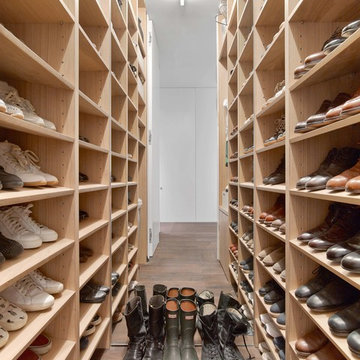
Design ideas for a modern walk-in wardrobe for men in New York with open cabinets, light wood cabinets, dark hardwood flooring and brown floors.
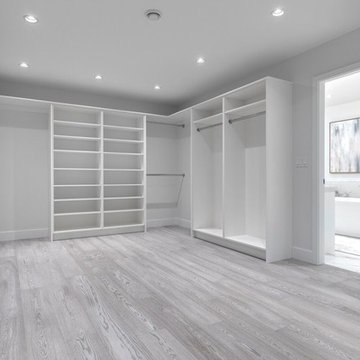
Master closet
Expansive modern gender neutral walk-in wardrobe in Vancouver with shaker cabinets, white cabinets, light hardwood flooring and grey floors.
Expansive modern gender neutral walk-in wardrobe in Vancouver with shaker cabinets, white cabinets, light hardwood flooring and grey floors.
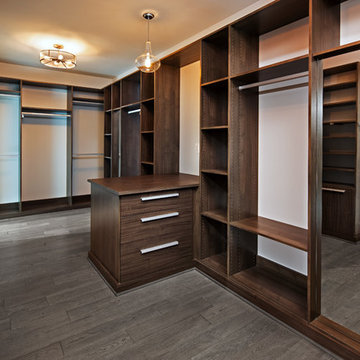
AV Architects + Builders
Location: McLean, VA, USA
A gracious master suite retreat featuring tray ceiling; spacious his/her walk-in closets with custom built-ins.
1528 Forrest Villa is situated in the heart of McLean, VA in a well-established neighborhood. This unique site is perfect for this modern house design because it sits at the top of a hill and has a grand view of the landscape.
We have designed a home that feels like a retreat but offers all the amenities a family needs to keep up with the fast pace of Northern VA. The house offers over 8,200 sqft of luxury living area on three finished levels.
The second level offers a master suite with an expansive custom his/her walk-in closet, a master bath with a curb less shower area, a free-standing soaking tub and his/her vanities. Additionally, this level has 4 generously sized en-suite bedrooms with full baths and walk-in closets and a full size laundry room with lots of storage.
The materials used for the home are of the highest quality. From the aluminum clad oversized windows, to the unique roofing structure, the Nichiha rectangular siding and stacked veneer stone, we have hand-picked materials that stand the test of time and complement the modern design of the home.
In total this 8200 sqft home has 6 bedrooms, 7 bathrooms, 2 half-baths and a 3-car garage.
Todd Smith Photography
Walk-in Wardrobe Ideas and Designs
5