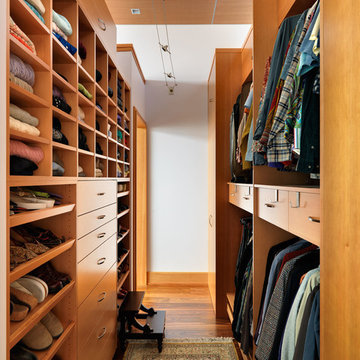Walk-in Wardrobe Ideas and Designs
Refine by:
Budget
Sort by:Popular Today
41 - 60 of 34,771 photos
Item 1 of 2
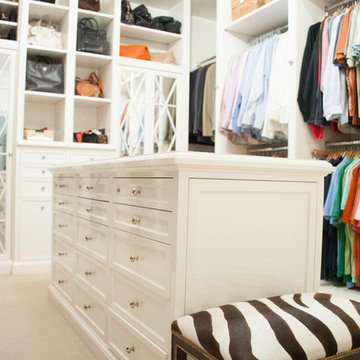
Squared Away - Designed & Organized Closet
Photography by Karen Sachar & Co.
Inspiration for a large classic walk-in wardrobe for women in Houston with recessed-panel cabinets, white cabinets and carpet.
Inspiration for a large classic walk-in wardrobe for women in Houston with recessed-panel cabinets, white cabinets and carpet.
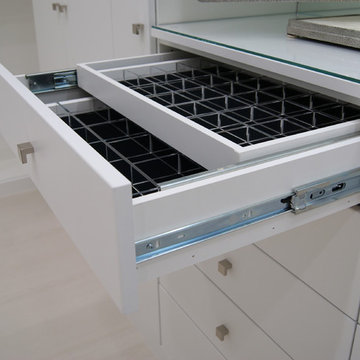
The double jewely drawer has consistently been one of the most popular closet accessories
Inspiration for a contemporary walk-in wardrobe in Houston.
Inspiration for a contemporary walk-in wardrobe in Houston.
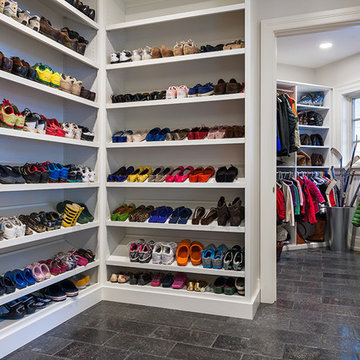
Photographer: Tom Crane
Inspiration for a classic gender neutral walk-in wardrobe in Philadelphia with limestone flooring.
Inspiration for a classic gender neutral walk-in wardrobe in Philadelphia with limestone flooring.
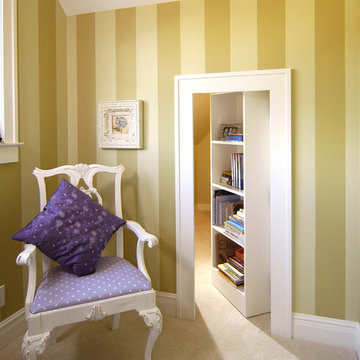
The challenge of this modern version of a 1920s shingle-style home was to recreate the classic look while avoiding the pitfalls of the original materials. The composite slate roof, cement fiberboard shake siding and color-clad windows contribute to the overall aesthetics. The mahogany entries are surrounded by stone, and the innovative soffit materials offer an earth-friendly alternative to wood. You’ll see great attention to detail throughout the home, including in the attic level board and batten walls, scenic overlook, mahogany railed staircase, paneled walls, bordered Brazilian Cherry floor and hideaway bookcase passage. The library features overhead bookshelves, expansive windows, a tile-faced fireplace, and exposed beam ceiling, all accessed via arch-top glass doors leading to the great room. The kitchen offers custom cabinetry, built-in appliances concealed behind furniture panels, and glass faced sideboards and buffet. All details embody the spirit of the craftspeople who established the standards by which homes are judged.
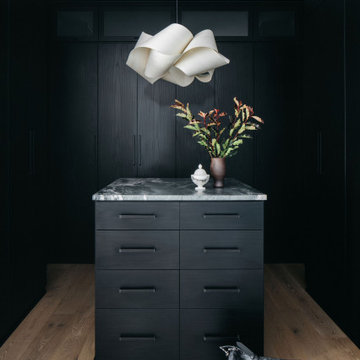
Contemporary walk-in wardrobe in Chicago with flat-panel cabinets, black cabinets and grey floors.
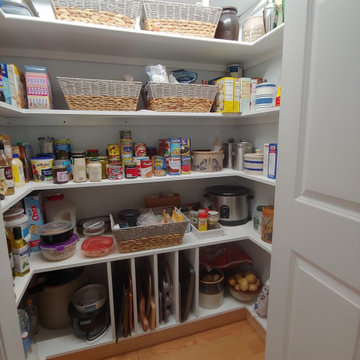
Adding a custom designed pantry can be a game changer for your kitchen. These pantries are rooted in functionality while being more aesthetically pleasing than traditional wire shelving. We added corner shelves for maximum storage, pull-out drawers for easy access and vertical dividers for sheet pans, cookie sheets, serving platters and more.

Photo of a large nautical gender neutral walk-in wardrobe in Wilmington with shaker cabinets, blue cabinets, light hardwood flooring and beige floors.
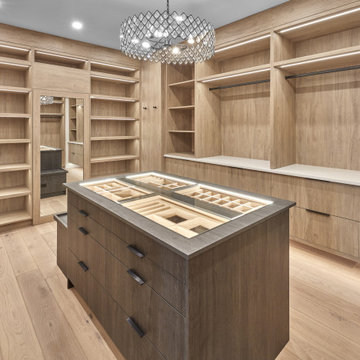
Wood grain melamine master walk in closet featuring glass top jewelry and watch display with velvet bottoms, tie & shoe storage, long and short hang space, oversized drawers, center island with bench seating, under cabinet lighting throughout and a HIDDEN DOOR to a hidden room.
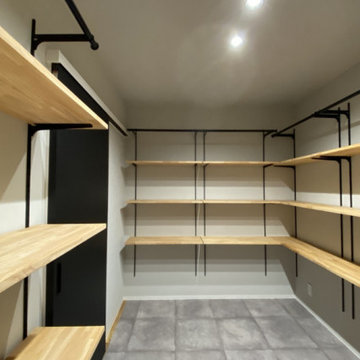
ランドリールームの隣には約5帖のファミリークローゼット。
洗う→乾かす→片づけるを、最短動線で叶える間取りをご提案。
家族の衣類を一ヶ所に集めることで、更に時短に。
Design ideas for a walk-in wardrobe in Other with a wallpapered ceiling.
Design ideas for a walk-in wardrobe in Other with a wallpapered ceiling.
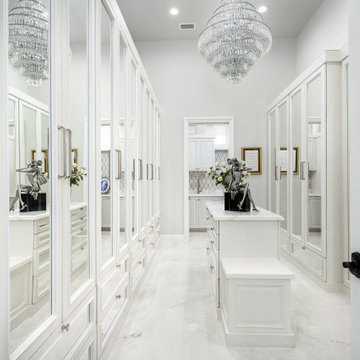
Our top architects in at Fratantoni Design went all out with custom built-ins including seating and storage for this master closet. We love the custom hardware and chandelier and we can't get enough of the tile backsplash in the adjacent wash room either!

Гардеробов в доме два, совершенно одинаковые по конфигурации и наполнению. Разница только в том, что один гардероб принадлежит мужчине, а второй гардероб - женщине. Мечта?
При планировании гардероба важно учесть все особенности клиента: много ли длинных вещей, есть ли брюки и рубашки в гардеробе, где будет храниться обувь и внесезонная одежда.
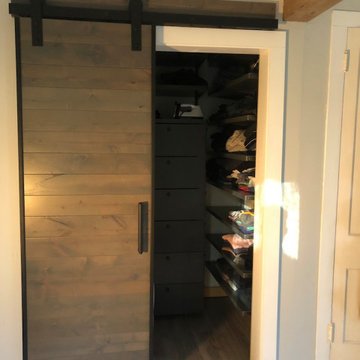
Design ideas for a small scandinavian gender neutral walk-in wardrobe in Boston with grey floors.

Medium sized modern walk-in wardrobe in Austin with flat-panel cabinets, green cabinets, porcelain flooring and grey floors.

Design ideas for a scandi walk-in wardrobe in Melbourne with medium hardwood flooring and a vaulted ceiling.
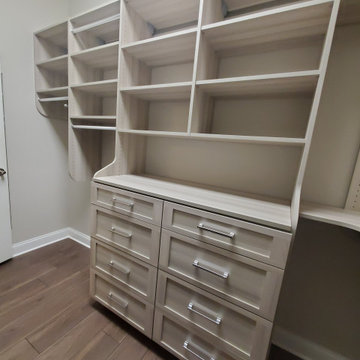
Closet #2 featuring a medium dresser, shelving systems, hanging rods and pull out baskets!
Design ideas for a medium sized traditional gender neutral walk-in wardrobe in Cleveland with recessed-panel cabinets, beige cabinets, medium hardwood flooring and brown floors.
Design ideas for a medium sized traditional gender neutral walk-in wardrobe in Cleveland with recessed-panel cabinets, beige cabinets, medium hardwood flooring and brown floors.
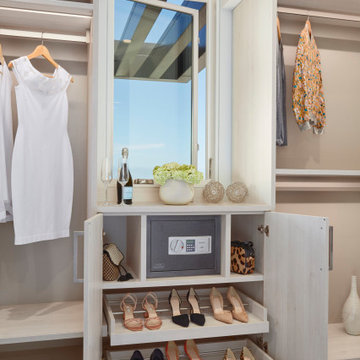
Check out the full Fall 2020 Issue Feature Here:
https://www.californiahomedesign.com/trending/2020/09/28/sky-is-the-limit/

Remodeled space, custom-made leather front cabinetry with special attention paid to the lighting. Additional hanging space is behind the mirrored doors. Ikat patterned wool carpet and polished nickeled hardware add a level of luxe.

Medium sized traditional gender neutral walk-in wardrobe in New York with flat-panel cabinets, white cabinets, medium hardwood flooring and brown floors.
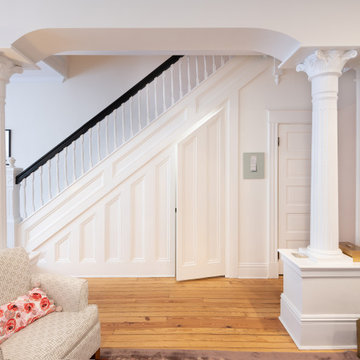
Custom millwork to match existing stairwell paneling hides an under-the-stair closet. The door is opened by pressing one specific area. See another picture with the door closed.
Walk-in Wardrobe Ideas and Designs
3
